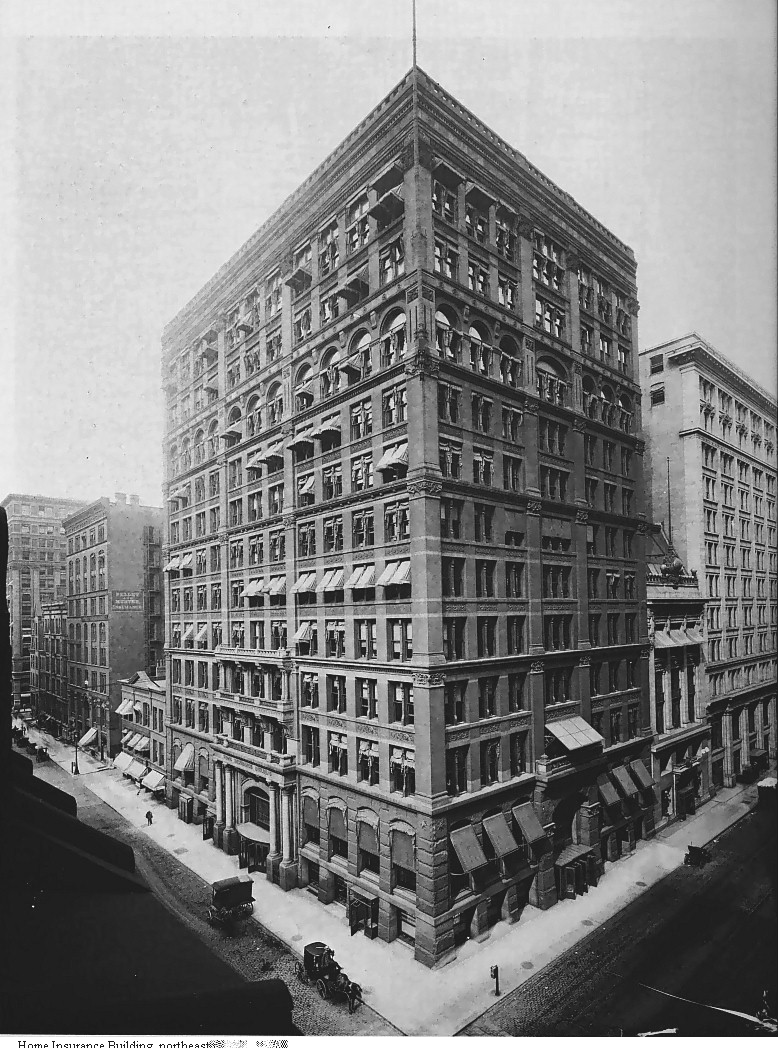What were the Main Architectural Changes in Chicago after the Industrial Revolution?
What did the New Use of Steel and Glass Inspire People to Create?
What are some Famous Buildings from Chicago and how were they Influenced by the Industrial Revolution?
|
Basic Free Standing Facade Structure (non-bearing wall) A general building made with large amounts of glass A sketch of the original Otis elevator Chicago Auditorium Building - Sullivan Home Insurance Building - Jenney Monadnock Building - Burnham Sears Tower - Skidmore, Owings, and Merrill |






